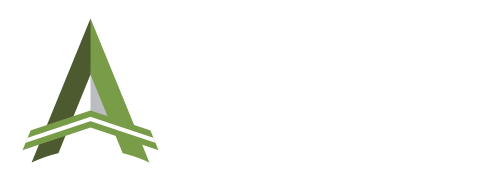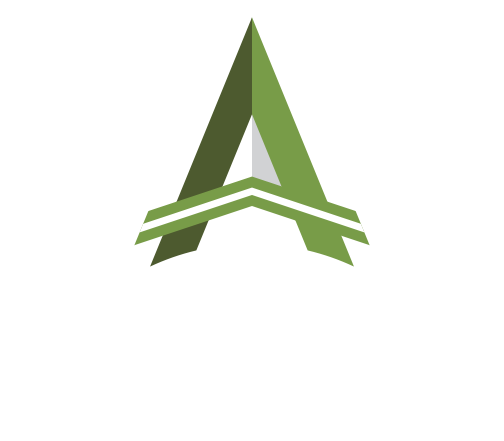How does one begin when faced with building on what may be two of the most desirable lots in Canmore as a starting point? The answer, of course, is a solid foundation.
Everyone knows the importance of a good foundation when it comes to home construction, but at Arbus Mountain Homes we know it extends much further than that. The foundation really begins when we consult with the buyers on what exactly it is they want from their homes over the short and, equally importantly, long haul. Discussions around functionality, cost effectiveness, aging in place, along with environmental sustainability and responsibility are all subjects we like to address. Only then can the detailed planning take place that ensures our customers find themselves in a home that stands the test of time.
Insulated Concrete Forms
Molds in place with rebar inside, waiting for the pour.
At our new Van Horne lots where the buyers have expressed a desire for energy efficiency, we’re preparing to pour the foundations using Insulated Concrete Forms (ICFs), a construction method using hollow polystyrene walls to build the outside form, with reinforcing rebar placed within the forms for added strength. Once filled with concrete, these walls provide straight and plumb lower level walls with superior insulation—the foundation is where up to 50% of a home’s heat loss can occur—and drastically reduced condensation. The end result is the comfort that comes with knowing your house will costs less to heat/cool over the years ahead.
Glue Laminated Timbers
Glue Laminated Timber (Glulam) posts and beams—stronger than solid fir and less susceptible to cracking and twisting—will be utilized in these homes, providing both an undeniable beauty as well as an authentic mountain feel. And because glulam consists of pieces of timber glued together, smaller and faster growing trees are utilized, meaning substantially less energy is used in production leading to greater environmental sustainability (something more and more on people’s minds these days).
Open, airy and decidedly mountain feeling.
Elevators
Sure your home suits your needs today, but for those who see themselves living there through to retirement and beyond, elevators are becoming increasingly popular. Elevators need to be specified prior to framing and this is where early discussions with our customers pay dividends—extra planning is involved since modern residential elevators cantilever off one wall and have a counter weight to reduce energy needed to operate. Both of the Van Horne homes will have elevators that service the lower, garage, main and upper levels of the homes.
Flexibility & Communication
And finally, with fallout from the pandemic an ongoing concern, Arbus Mountain Homes is adept with change and flexible in execution. The uncertainty we’ve all faced means building materials almost across the board are in short or limited supply. A good example is exterior stone; at present, exterior stone is taking many months to be delivered from time of order. We’re kept busy working with the Van Horne owners to ensure that expectations are met as much as possible while still keeping within a specified time frame.
Arbus Mountain Homes is proud to be Canmore’s contemporary new home builder, specializing in environmentally friendly, green homes. Our goal is to provide our clients with a home that not only reflects their individual style but also blends seamlessly into the exquisite Canmore landscape, with minimal impact on the environment. To learn more about our current and previous builds—or to get the process started for a home of your own—visit our website or call Dale at 403-869-6200.











